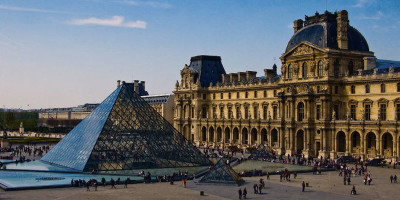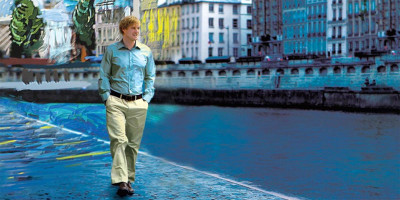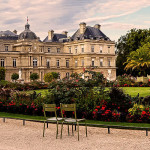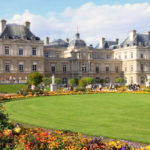
Photo by Dennis Jarvis. Wikimedia Commons.
Top 10 Fascinating Facts about City Hall of Brussels
The Town Hall of the City of Brussels is a landmark building in Brussels, Belgium. It is located on the famous Grand Place (Brussels’ main square), opposite the neo-Gothic King’s House or Bread House building, housing the Brussels City Museum.
Erected between 1401 and 1455, the Town Hall is the only remaining medieval building of the Grand Place and is considered a masterpiece of civil Gothic architecture and more particularly of Brabantine Gothic. Its three classicist rear wings date from the 18th century. It is also listed as a UNESCO World Heritage Site, as part of the square. Here are the Top 10 Fascinating Facts about the City Hall of Brussels.
1. It was constructed between 1401 and 1455

The Brussels town hall on 21 July 2019. Photo by Neoclassicism Enthusiast. Wikimedia Commons.
The Town Hall of the City of Brussels was erected in stages, between 1401 and 1455, on the south side of the Grand Place, transforming the square into the seat of municipal power. It is also the square’s only remaining medieval building.
The oldest part of the present building is its east wing (to the left when facing the front). This wing, together with a shorter tower, was built between 1401 and 1421. The architect and designer of this part is probably Jacob van Thienen with whom Jean Bornoy collaborated
2. The west wing was added in 1444
Initially, future expansion of the building was not foreseen, however, the admission of the craft guilds into the traditionally patrician city government apparently spurred interest in providing more room for the building.
As a result, a second, somewhat longer wing was built on to the existing structure, with the young Duke Charles the Bold laying its first stone in 1444. The architect of this west wing is unknown. Historians think that it could be Guillaume (Willem) de Voghel who was the architect of the City of Brussels in 1452, and who was also, at that time, the designer of the Aula Magna at the Palace of Coudenberg.
3. The Town Hall was massively destroyed in 1695
On 13 August 1695, during the Nine Years’ War, a 70,000-strong French army began a bombardment of Brussels. This was an effort to draw the League of Augsburg’s forces away from their siege on French-held Namur.
The French launched a massive bombardment of the mostly defenceless city centre with cannons and mortars, setting it on fire and flattening the majority of the Grand Place and the surrounding city. The resulting fire completely gutted the Town Hall, destroying the building’s archives and art collections, including paintings by Rogier van der Weyden. Only the stone shell of the building remained standing.
4. It was rebuilt and enlarged under architect Corneille Van Nerven
After the bombardment, the municipal government funded the Town Hall’s repair. The money was raised by selling houses and land. The interior was soon rebuilt and enlarged by the architect-sculptor Corneille Van Nerven.
He added three rear wings in the Louis XIV style over the ruins of the former inner cloth market. This was done from 1706 to 1717 transforming the L-shaped building into its present configuration; a quadrilateral with an inner courtyard.
5. The statutes in the Town Hall were put up in the 1800s

Night photograph of the tower of Town Hall in Brussels, Belgium. Photo by acediscovery. Wikimedia Commons.
Between 1844 and 1902, nearly three hundred statues in Caen and Échaillon stone, created by famous artists, including Charles Geefs, Charles-Auguste Fraikin, Eugène Simonis and George Minne, were executed.
The interior rooms were replenished with tapestries, paintings, and sculptures, largely representing subjects of importance in local and regional history, such as a monumental bronze statue of Saint Michael created by Charles van der Stappen in the entrance.
6. The oldest part of the Town Hall is the gothic room
The Gothic Room in the oldest part of the Town Hall is in fact neo-Gothic. The wooden cladding is the work of Victor Jamaer. Tapestries from the Mechelen studio Braquenié, designed by Willem Geets, have been incorporated into the long sides. They represent the Guilds of Brussels.
The two tapestries on the short side relate to the weapons’ guilds. Originally, this was the room in which supreme justice was spoken. The long wall opposite Rue Charles Buls was decorated with The Justice of Trajan and Herkinbald, the famous justice panels of Rogier van der Weyden which were lost in the 1695 bombardment.
7. The Town Hall is an inspiration for gothic architecture

Photo by Dennis Jarvis. Wikimedia Commons.
Brussels’ Town Hall was an exemplary work for architects representing the Gothic Revival in the era of historicism.
The Austrian architect Friedrich von Schmidt drew inspiration from it when building the City Hall in Vienna. Georg von Hauberrisser, while building the New Town Hall of Munich, also used the building’s Brabantian pattern as an architectural example.
8. It is asymmetrical
This is because a new architect was appointed who worked in the original style of Jacob van Tielen. Not only was a new wing added, the belfry was also transformed into a tower. However, there was a problem.
Because the original design was not to have two wings, there was not enough room on the other side of the tower. This made the right wing shorter than the left wing. Not a mistake by the architect, but simply a limited expansion due to lack of space. The fact that the difference between the two constructions is now almost invisible is due to the restoration after the bombing in 1695.
9. The Town Hall is simply outstanding
The outstanding quality of Brussels Town Hall is immediately clear: in its sheer size, in its architectural splendor and in its rich pictorial and sculptural decoration (most of which has disappeared today).
It surpassed most town halls in Northern Europe, at least until the end of the 19th century. However, its distinctive quality becomes even more striking when compared with contemporary town halls of other important cities in Brabant and the adjacent principalities.
10. The Brabantine Gothic style is the work of Jan van Ruysbroek

Photo by Fernando Losada Rodríguez. Wikimedia Commons.
The 96-metre-high (315 ft) tower in Brabantine Gothic style is the work of Jan van Ruysbroek, the court architect of Philip the Good. By 1455, this tower, replacing the older one, was complete.
Above the roof of the Town Hall, the square tower body narrows to a lavishly pinnacled octagonal openwork. At its summit, stands a 5-metre-tall (16 ft) gilt metal statue of Saint Michael, the patron saint of the City of Brussels, slaying a dragon or demon

 English
English











