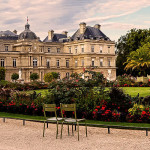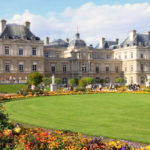
Photo by Ken Ohyama. Wikimedia Commons.
Top 10 Interesting Facts about Seagram Building
Seagram is a landmark skyscraper located at 375 Park Avenue in New York City. The prestigious building stands at 157 meters tall and has 38 stories. Seagram was constructed to serve as the headquarters of the Seagram Company. Seagram Company was a Canadian distiller.
Being among the first high-rise buildings to be constructed, Seagram Building served as a prototype for other high-rise buildings around the world. Seagram Building is owned by Any Rosen and RFR Holding. Let’s look at the Top 10 Interesting Facts about Seagram Building.
1. It was designed by Mies van der Rohe

Floor plan. Photo by Ludwig Mies van der Rohe. Wikimedia Commons.
Seagram Building was designed by German – American architect Ludwig Mies van der Rohe. He was keen to realize the International Style in the design. Ludwig worked with his associate architects: Ely Jacques Kahn, Robert Allan Jacobs.
The design made use of costly, high-quality materials like bronze and marble. This was the first office building in the world to use bronze on a façade. It was in the same breath the first New York City skyscraper with full-height plate glass windows.
Have a look at the Top 10 Remarkable Facts about Ludwig Mies van der Rohe.
2. The building houses the Four Seasons and Brasserie restaurants
The Four Seasons and Brasserie restaurants were designed by Philip Johnson. The Four Seasons existed between 1959 to 2019. It was owned by The Bronfman family, Alex von Biddle’s and Julian Niccolini.
The restaurant was themed around the seasons of the year. Therefore, menus, decorations, and vegetation are changed every three months in the restaurant. The two restaurants were eventually replaced by the Grill & Pool restaurant and the Lobster Club.
3. Seagram has a gym known as Seagram Playground
A 150-space parking in the basement of Seagram Building was converted and renovated into a 35,000-square-foot gym. The gym is known as Seagram Playground. To attract younger employees, the gym was constructed in a contrasting style to the original building.
The gym has a multipurpose basketball, pickle ball, a volleyball court and a climbing wall. The gym can also be used as a theatre with tiers of wooden bleachers. The basement also has storage, loading platforms and service areas for first-floor occupants.
4. It was widely praised for it’s architecture upon being opened

Photo by dandeluca. Wikimedia Commons.
One and all were in awe of the beauty and grandeur at Seagram Building upon opening. It was described by The New York Times as one of ‘New York’s most copied buildings’.
Seagram Building has been an inspiration to many other structures around the world. It also influenced the 1961 Zoning Resolution. This is a zoning ordinance that allowed developers to construct additional floor area in exchange for including plazas outside their buildings.
5. Parts of Seagram Building are official city landmarks
The New York City Landmarks Preservation Commission designated parts of Seagram Building as official city landmarks. This parts include the Seagram Building’s exterior, lobby, and The Four Seasons Restaurant. The building was also added to the National Register of Historic Places in 2006.
Have a look at the 10 Most Famous American Architects.
6. Phyllis Lambert proposed the idea of developing the building

Photo by Neil Owen. Wikimedia Commons.
Phyllis Lambert is a member of the Bronfman family. She is the daughter of Seagram Chief Executive Officer, Samuel Bronfman. It was her idea to develop the Seagram Building. She works as a Canadian architect and philanthropist.
From 1954 to 1958 she was involved in the process of designing and building the Seagram Building on Park Avenue. Later on she was entrusted with the maintenance of the structure.
7. It hosts the Lobster Club

Photo by Ken Ohyama. Wikimedia Commons.
The Lobster Club sits at the ground level on the 53rd Street. It is located below the Pool room. Lobster Club serves Japanese seafood. The interior of the Lobster Club was initially designed by Philip Johnson.
However, this was destroyed by a fire. It was therefore redesigned by Diller and Scofidia from 1995 to 1999. On further renovation in 2017, the Lobster Club was redesigned by Peter Marino.
Check out the 10 Most Famous Architects of all time.
8. Seagram Building has office spaces that can be rented
Philip Johnson, Phyllis Lambert and J. Gordon Carr worked together to design the Seagram offices. The offices contain a reception, the executive office suite contain an oak-paneled dining room and kitchen that could be used as a conference room.
The offices have oak paneling, luminous ceilings and carpeting. Architectural Forum described Seagram’s offices as setting ‘a high standard’ for subsequent tenants.
9. The building has received prizes for it’s architectural impact
The city government gave Seagram Company an award in 1963. This was done in recognition of the building’s positive impact on the city’s beauty. In 1965, the Municipal Art Society (MAS) gave a bronze plaque to the building terming the building as a modern landmark.
The AIA’s New York division also gave recognized the building for the most elegant contribution to the art of architecture and the care with which it is maintained.
Check out the 20 Most Famous Buildings in New York.
10. Seagram Building has been used for displays and exhibitions
In the early years after construction, Seagram Building and its plaza were used for displays and exhibitions. The building held an art show in 1959.
This was done to celebrate the 13th anniversary of the United Nations. In 1968, the World Monuments Fund displayed a moai head in the Seagram Building plaza. The aim at the display was to draw attention to the artifacts on Easter Island that were considered to be endangered.

 English
English







